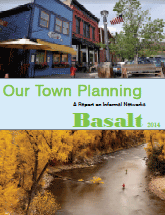February 6, 2014
Chat Session w/Paul Andersen
What do we want to see in the downtown master plan?
- Access to the rivers
- Hotel site: Do not lose visual access to the river
- Town square: Pedestrian-only, fountain, benches
- Move Town Hall out of Triangle Park
- Vacate old Highway 82 to connect Triangle Park with the river property
- Connectivity from new Highway 82 to downtown via tunnel, overpass?
- Grocery store, drug store, hardware store
- More day care options, especially for newborns
- Live/work space: lower rents, combine space with business incubator
- Activities to keep kids in town after school, programs for teens
- Community/non-profit cultural center (similar to 3rd St. Carbondale)
- Performing arts space on river for art and music, rented out for events
- Walkway along Frying Pan River connecting swinging bridge to the Conservancy property
- Safe, continuous walkways throughout downtown
- Pedestrian mall downtown with alternate route for traffic; possible service access at Iron Horse building alleyway
- Hotel at Clark’s Market location with parking underground
- Outdoor concert space for “Shakespeare in the Park” type events
- Attractions and retail mix that supports sophisticated consumers
- Kayak park similar to the one in Salida
- Confluence Park like in downtown Denver – community gathering place, kayak park with demo equipment provided by REI (Recreational Equipment, Inc.)
- Fisherman’s Park below Riverside Grill/Taylor Creek fishing shop
- Connect Riverwalk Path to Confluence Park
- Market/grocery store (the size of Roxy’s at AABC) in former Bristlecone space – visibility from Highway 82
- Parking on town property/park near the roundabout
- Mexican restaurant at former Bristlecone or Clark’s Market space
- Movie theatre like the Crystal or outdoor projection screen
Get Involved
Wondering how you can still get involved in the Our Town Planning process? See: Participation.
A Report on Informal Networks
A Report on Informal Networks (PDF – 5.8 MB)
Chat Session Meeting Notes
Read topics that people are discussing.
• May 09, 2014 : Town Staff Chat (PDF: 62kb)
• May 07, 2014 : Knight Residence (PDF: 33kb)
• May 06, 2014 : Seniors Group Chat (PDF: 41kb)
• Apr 26, 2014 : Groves at Clasen Corner (PDF: 21kb)
• Apr 17, 2014 : Pendleton Residence (PDF: 450kb)
• Apr 09, 2014 : Gallagher Family (PDF: 300kb)
• Apr 03, 2014 : Johnson Residence (PDF: 29kb)
• Apr 02, 2014 : Lions Club (PDF: 20kb)
• Mar 27, 2014 : Cottle Addendum (PDF: 2.9MB)
• Mar 26, 2014 : Cottle Residence (PDF: 126kb)
• Mar 21, 2014 : Gerry Terwilliger (PDF: 585kb)
• Mar 13, 2014 : Wyly Art Center (PDF: 16kb)
• Mar 12, 2014 : Hall Residence (PDF: 16kb)
• Mar 06, 2014 : Dorr Residence (PDF: 20kb)
• Feb 27, 2014 : Hagman Office (PDF: 20kb)
• Feb 20, 2014 : Clark Residence (PDF: 25kb)
• Feb 06, 2014 : Chase Residence (PDF: 117kb)
• Jan 16, 2014 : Master Plan Summary (PDF: 109kb)
• Jan 16, 2014 : Kane Residence (PDF: 40kb)

