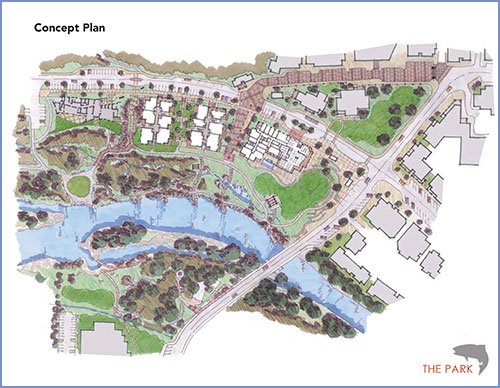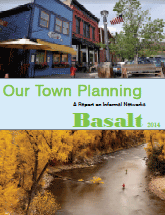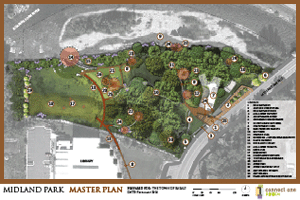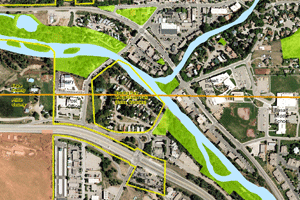Lowe Enterprises Presentation Materials
Lowe Enterprises’ Presentation to Town Council : Ideas on Development of CDC Parcel
Description of Lowe Enterprises Ideas for Riverfront Parcel
- Project Summary (Revised 4/9/15)
- Affordable Housing Requirements letter, April 8, 2015
- Presentation Materials (8.5 MB), March 10, 2015
- Community Presentation boards (14 MB), April 9, 2015
- Lowe Enterprises presentation boards, April 14th (16 MB)
- Ehlers financial information presented by Bruce Kimmel
Lowe Enterprises presentation at community meeting April 9, 2015 below (16 seconds wait time)
Lowe Enterprises presentation at Town Council meeting April 14, 2015 below
Presentation Dates
- Tuesday, March 10th : Town Council at Town Hall – P&Z and DAAC members invited
- Thursday, March 12th : Public Open House at Town Hall (4:30 p.m.–6:30 p.m.)
- Thursday, April 9th : Community Meeting on Lowe Proposal at Town Hall (5:00 p.m.–6:30 p.m.)
- Tuesday, April 14th : Town Council check-in at Basalt Regional Library – P&Z and DAAC members invited
Town Council Actions
On April 28th the Basalt Town Council approved Resolution No. 19, Series of 2015. In this resolution, the Town Council identified the Proposed Downtown Planning Map (Exhibit A) as a plan for potential buildings and park area. Resolution No. 19 also directs Staff to seek additional public input through the Our Town Planning website and an additional public meeting. Click here for the Resolution and Exhibit A. Feel free to email OurPlan@Basalt.net with your thoughtful comments about the Proposed Downtown Planning Map.
Thoughtful Reflections and Comments Are Welcome
Your thoughtful reflections/comments about the Lowe presentation are welcomed at OurPlan@basalt.net As an example, Paul Andersen wrote an analysis on the Lowe Enterprises hotel proposal referenced in Scott Condon’s article in the Aspen Times on Friday, March 27th http://www.aspentimes.com/news/15651018-113/analysis-compares-basalt-hotel-project-with-committees-advice Andersen wrote the analysis entitled, “Where is the Turkish Bathhouse?”, on his own initiative. It is not part of the official DAAC process and he did not seek endorsement by individual DAAC members. Andersen is hopeful that the article and the analysis will provide yet more dialogue on the Lowe proposal and community vision.
Petitions
April 14th petitions received (4MB) April 22nd petitions received (1MB)
Comments Received on Lowe Proposal
- Written comments received at March 12th Open House (PDF 1.0 MB)
- Emails received on Lowe Proposal up to March 14th (PDF 9.1 MB)
- Additional emails regarding Lowe Proposal received March 16th thru 23rd (PDF 2.0 MB)
- Email from Jae Gregory March 20th
- Emails received after March 23rd (PDF 2.0 MB)
- Email from Charlie Cole March 25th
- Emails received after March 30th (PDF 500 KB)
- Emails received after April 3rd (PDF 154 KB)
- Another April 3rd email
- Emails received after April 6th
- From Bryant Dulin April 8th
- From Chris Lane April 9th
- Ted Guy park area interpretation
- Emails received after April 9th
- From Maureen Hinkle April 13th
- From Katherine Reppa April 14th
- Sullivan and Chase April 15th
- Questions & Comments April 14th meeting
- April 14 letters
- Southside HOA April 15
- April 20 to 22 correspondence (2 MB)
- Emails received after April 22nd
- Citizen Suggestion for park use
- April 27 letter from RFCDC
- Emails May 5 thru 13
A Report on Informal Networks
A Report on Informal Networks (PDF – 5.8 MB)
Chat Session Meeting Notes
Basalt Elementary School
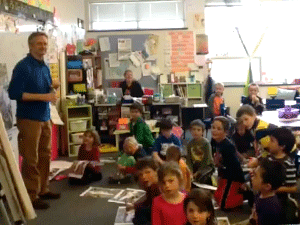
“Crazy Uncle Mike” at Basalt Elementary School
Midland Park Master Plan
See the Midland Park Master Plan
RMI’s Innovation Center
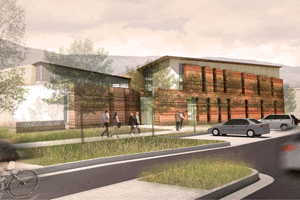
Proposed facility will include office space for 50 staff
Southside and East Basalt
See Southside and East Basalt Map (PDF: 3.0 MB)

